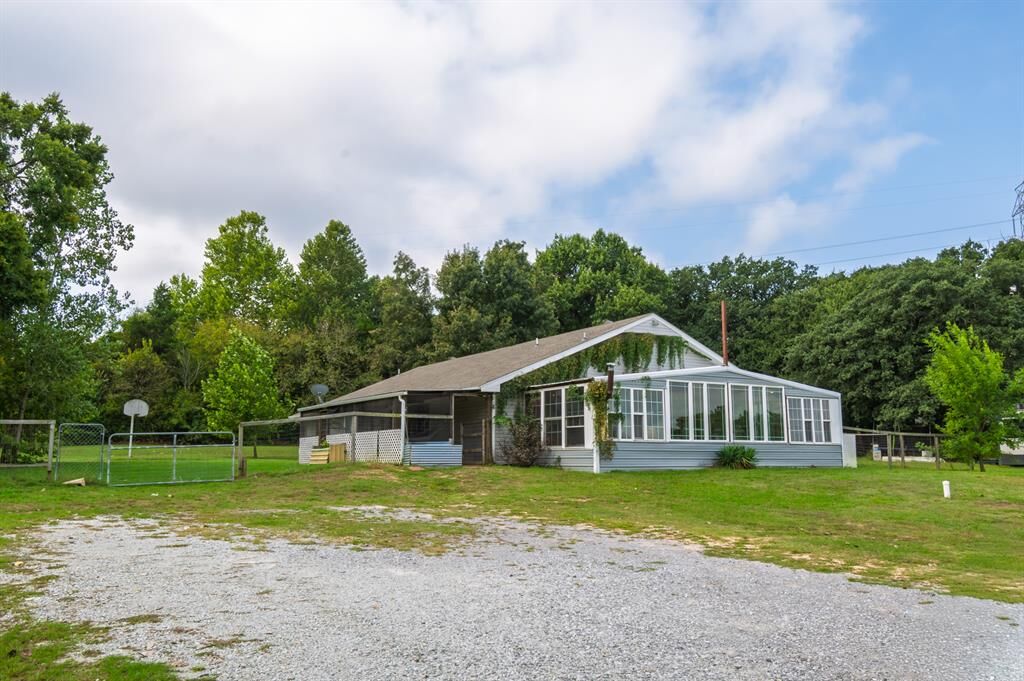


 MLSOK - CMA / Century 21 Judge Fite Company (405-454-6233) / Mandy Gulley
MLSOK - CMA / Century 21 Judge Fite Company (405-454-6233) / Mandy Gulley 44783 Whispering Oaks Drive Shawnee, OK 74804
1180376
$1,844
1.22 acres
Single-Family Home
1993
Rock Creek
Pottawatomie County
Listed By
MLSOK - CMA
Dernière vérification Sep 15 2025 à 5:57 PM GMT+0000
- Salles de bains: 3
- Paint Woodwork
- Combo Woodwork
- Laundry Room
- Ceiling Fans(s)
- Dishwasher
- Disposal
- Interior Lot
- Cheminée: Wood Burning
- Foundation: Slab
- Central Electric
- Central Elec
- Tile
- Carpet
- Laminate
- Toit: Composition
- Utilities: Septic Tank, Private Well Available, Electricity Available
- Energy: Programmable Thermostat, Vents, Other, Attic Fan
- Elementary School: Rock Creek Es
- Middle School: N/a
- High School: Rock Creek Hs
- Gravel
- One
- 2,400 pi. ca.
Historique des prix des annonces
Estimation du paiement mensuel du prêt hypothécaire
*Basé sur un taux d'intérêt fixe avec une durée de 30 ans, principal et intérêts uniquement




Description